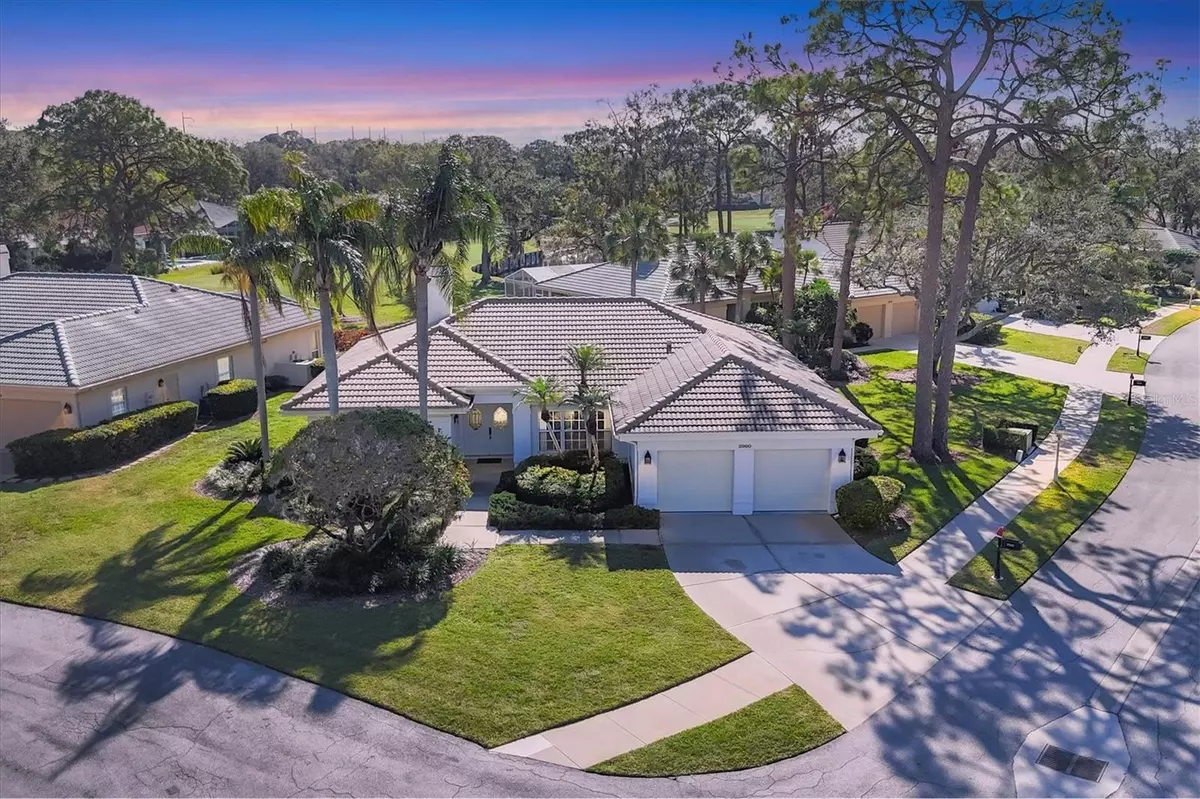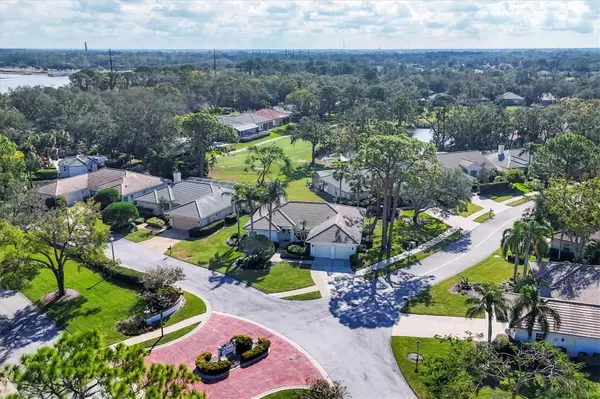3 Beds
2 Baths
2,205 SqFt
3 Beds
2 Baths
2,205 SqFt
Key Details
Property Type Single Family Home
Sub Type Single Family Residence
Listing Status Active
Purchase Type For Sale
Square Footage 2,205 sqft
Price per Sqft $260
Subdivision Sandringham Place
MLS Listing ID A4632761
Bedrooms 3
Full Baths 2
HOA Fees $2,100/qua
HOA Y/N Yes
Originating Board Stellar MLS
Year Built 1991
Annual Tax Amount $3,185
Lot Size 0.300 Acres
Acres 0.3
Property Description
Location
State FL
County Sarasota
Community Sandringham Place
Zoning RSF2
Rooms
Other Rooms Breakfast Room Separate, Inside Utility
Interior
Interior Features Cathedral Ceiling(s), Ceiling Fans(s), Eat-in Kitchen, Primary Bedroom Main Floor, Skylight(s), Split Bedroom, Thermostat, Walk-In Closet(s), Window Treatments
Heating Central, Electric
Cooling Central Air, Humidity Control
Flooring Carpet, Ceramic Tile
Fireplaces Type Living Room, Wood Burning
Furnishings Furnished
Fireplace true
Appliance Cooktop, Dishwasher, Disposal, Dryer, Electric Water Heater, Range, Refrigerator, Washer
Laundry Electric Dryer Hookup, Inside, Laundry Room, Washer Hookup
Exterior
Exterior Feature Irrigation System, Lighting, Private Mailbox, Rain Gutters, Sidewalk, Sliding Doors
Parking Features Garage Door Opener
Garage Spaces 2.0
Pool Gunite, Heated, In Ground, Lap
Community Features Association Recreation - Owned, Buyer Approval Required, Deed Restrictions, Dog Park, Fitness Center, Golf Carts OK, Golf, No Truck/RV/Motorcycle Parking, Park, Playground, Pool, Restaurant, Sidewalks, Special Community Restrictions, Tennis Courts
Utilities Available BB/HS Internet Available, Cable Available, Electricity Connected, Phone Available, Public, Sewer Connected, Sprinkler Well, Street Lights, Underground Utilities, Water Connected
Amenities Available Basketball Court, Cable TV, Fence Restrictions, Fitness Center, Golf Course, Maintenance, Optional Additional Fees, Park, Pickleball Court(s), Playground, Pool, Recreation Facilities, Security, Spa/Hot Tub, Tennis Court(s), Trail(s), Vehicle Restrictions
View Golf Course
Roof Type Tile
Porch Covered, Enclosed, Rear Porch, Screened
Attached Garage true
Garage true
Private Pool No
Building
Lot Description Cul-De-Sac, In County, Landscaped, On Golf Course, Sidewalk, Private
Story 1
Entry Level One
Foundation Block
Lot Size Range 1/4 to less than 1/2
Sewer Public Sewer
Water Public
Structure Type Block,Stucco
New Construction false
Others
Pets Allowed Yes
HOA Fee Include Cable TV,Pool,Maintenance Grounds,Management,Private Road,Recreational Facilities,Security
Senior Community No
Pet Size Extra Large (101+ Lbs.)
Ownership Fee Simple
Monthly Total Fees $827
Acceptable Financing Cash, Conventional
Membership Fee Required Required
Listing Terms Cash, Conventional
Special Listing Condition None

"Molly's job is to find and attract mastery-based agents to the office, protect the culture, and make sure everyone is happy! "






